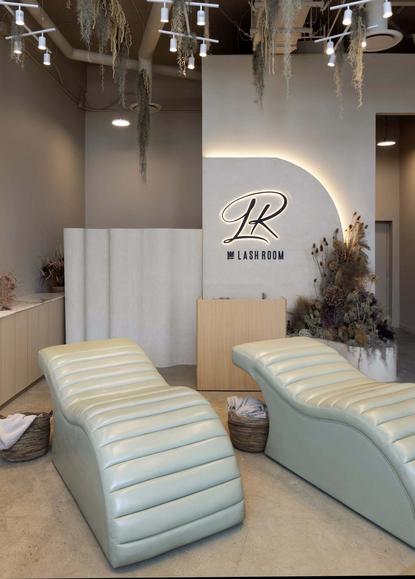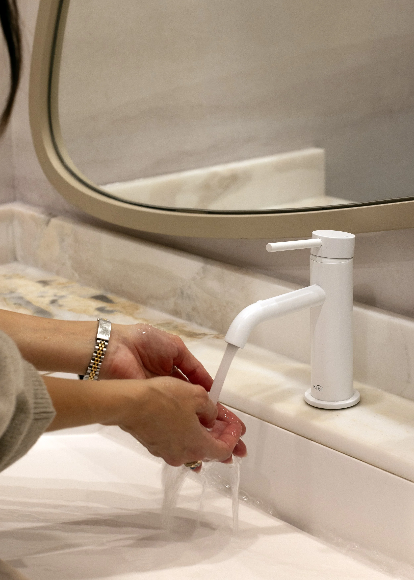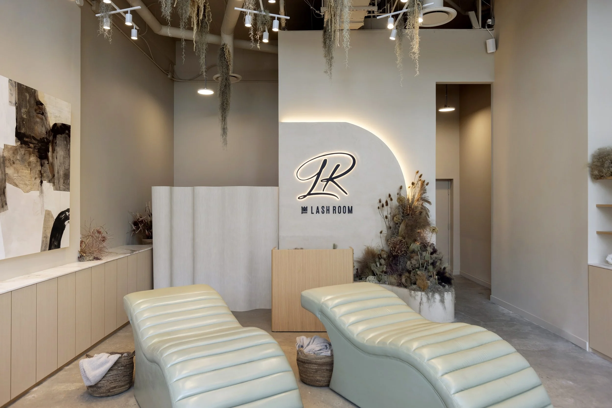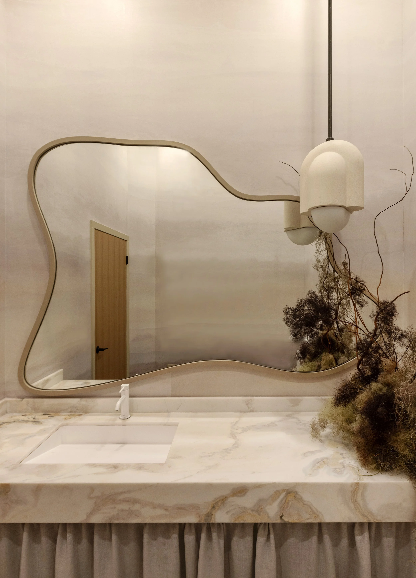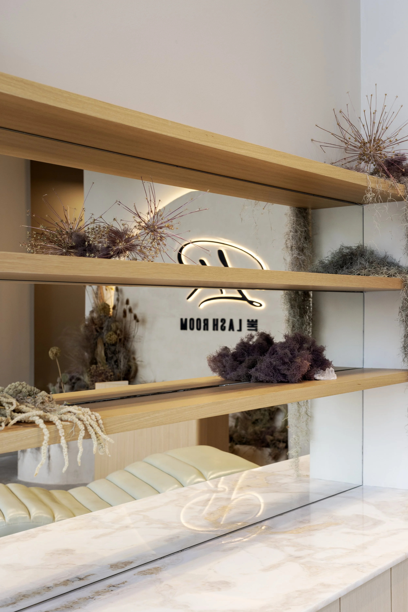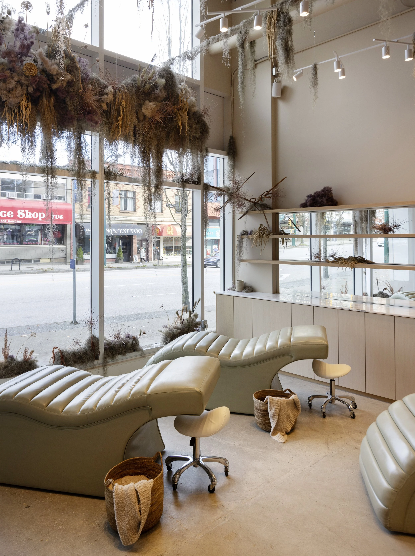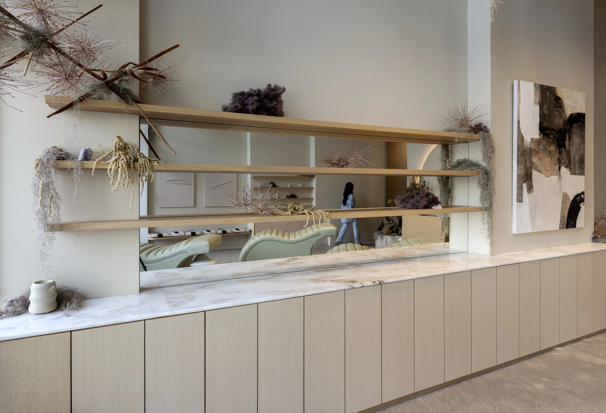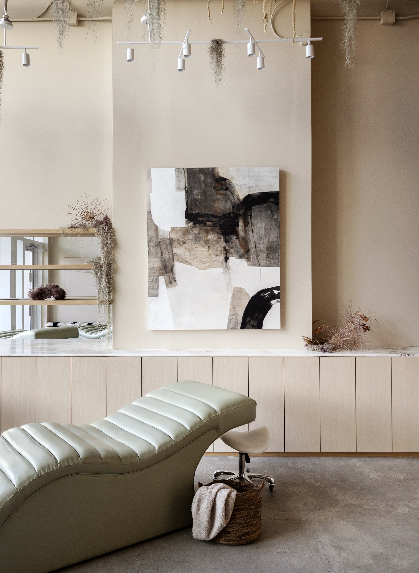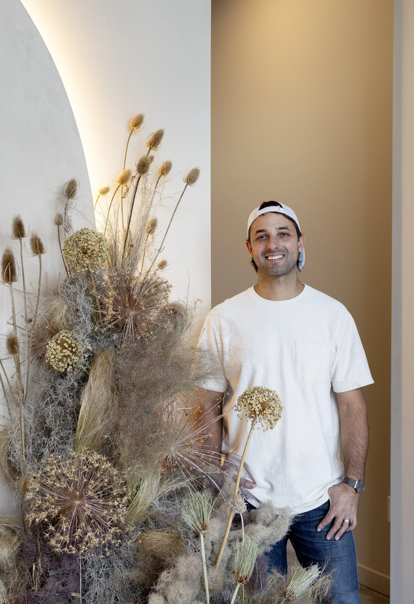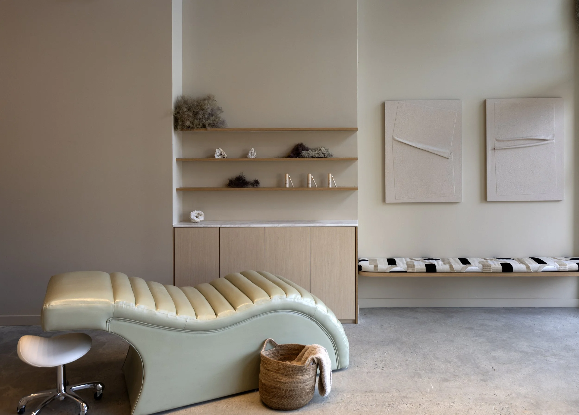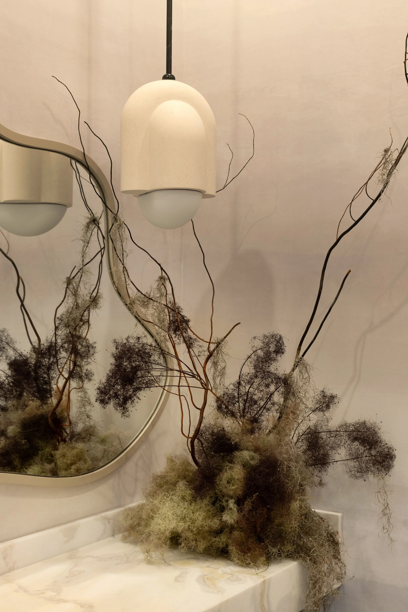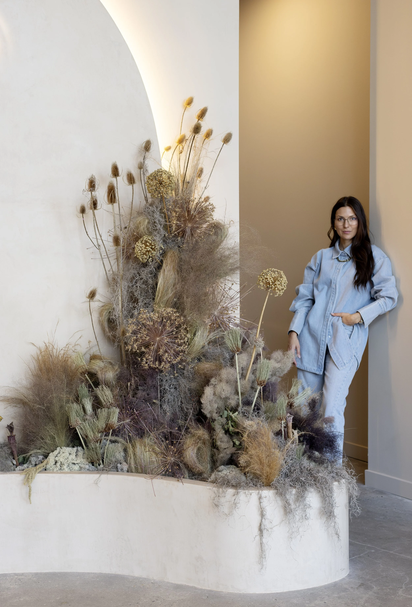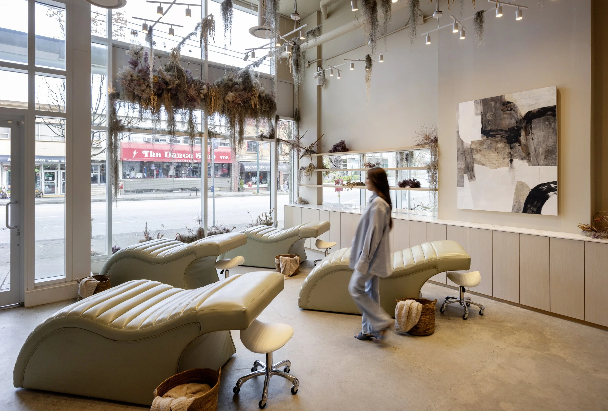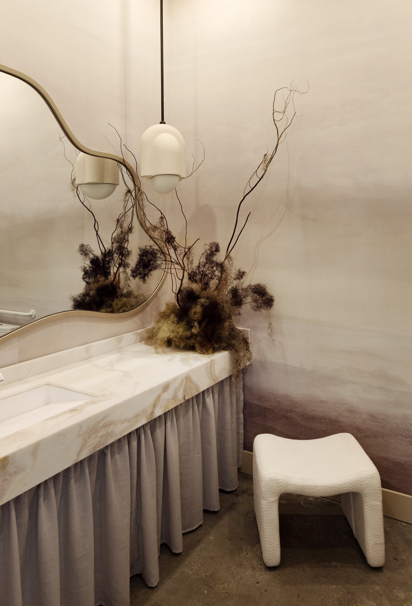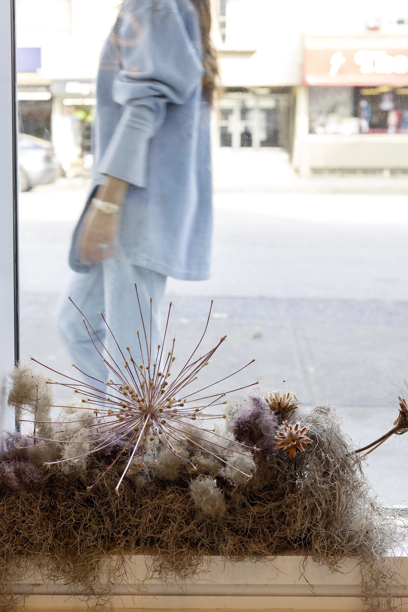The Lash Room
A Floral Wonderland
Tucked in the bustling Fairview neighbourhood of Vancouver, The Lash Room is a floral-drenched retreat designed to feel both imaginative and serene. The client’s vision was clear: create a space that feels elevated, modern, and transportive—a place where beauty feels like an experience, not a service.
Preserved florals play a starring role throughout, offering a lush, biophilic connection without the maintenance of live plants. These installations, in dreamy, tonal hues, soften the space and create a sense of calm within its industrial shell. The colour-drenched khaki palette washes the walls and ceiling, enveloping guests in a relaxing, cool-toned cocoon that feels timeless yet unexpected.
Micro cement finishes, natural marble, and soft LED lighting layer together to bring depth and dimension, while every curve and material choice contributes to an atmosphere that’s both grounding and ethereal.
Check the gallery below to see more!
A Moody Bathroom
Bathrooms are a make or break space in a commercial design so we never treat them as an after thought. At the Lash Room guests step into a space that feels intimate and artful, where every surface is intentionally selected to create a dramatic vibe.
The hand-painted wallpaper sets the tone—moody, organic, and layered with texture—while the apron-front marble vanity anchors the room in quiet luxury. A gathered fabric curtain skirt, lends an old-world softness to the space and the organically shaped mirror brings sculptural movement to the wall. A dramatic floral installation completes the composition, echoing the salon’s signature botanical theme.
The result is an unforgettable, sensory-rich experience that transforms a simple utility space into a moment of quiet beauty.
Flip through the gallery below to see this space in all it’s textural glory.
A Serene Service Space
The service area was designed to feel calm, comfortable, and deeply considered—an environment where both clients and staff can truly exhale. Soft sage-toned chairs and textural blankets create a tranquil atmosphere, while thoughtful storage solutions keep the space organized and visually balanced.
Custom open shelving adds a touch of warmth with white oak detailing, while mirrored panels behind increase depth and light, subtly expanding the room. A flexible, movable wall discreetly separates the staff zone from the client area, allowing the space to adapt seamlessly throughout the day.
Together, these details form an environment that feels elevated yet effortless—every inch designed to support both beauty and function.
Check out the gallery below for more images of this serene service space.
View the Entire Project
